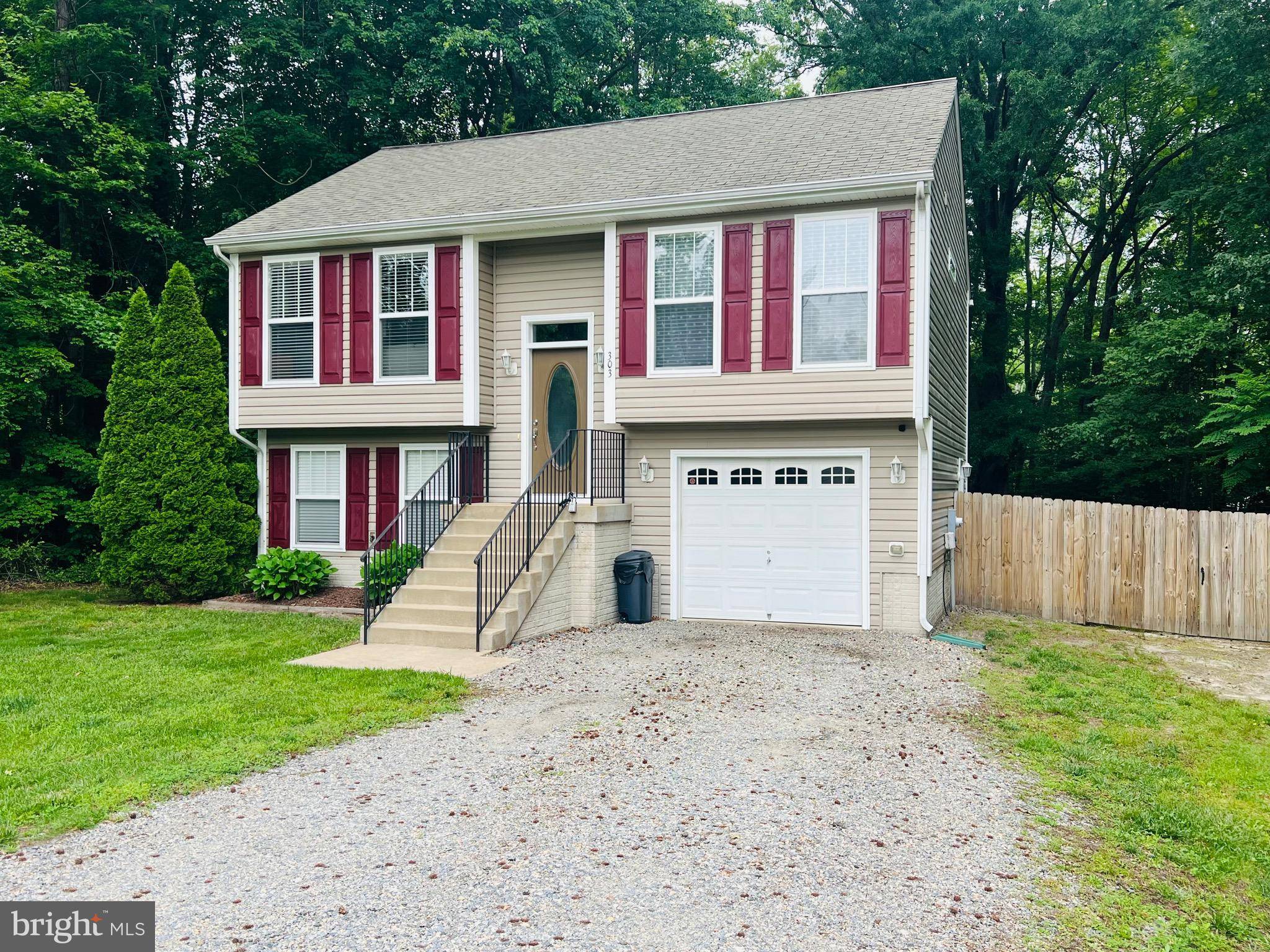Bought with Kathy M Dove • Keller Williams Fairfax Gateway
$296,000
$300,000
1.3%For more information regarding the value of a property, please contact us for a free consultation.
303 CLEARVIEW DR Colonial Beach, VA 22443
3 Beds
2 Baths
1,152 SqFt
Key Details
Sold Price $296,000
Property Type Single Family Home
Sub Type Detached
Listing Status Sold
Purchase Type For Sale
Square Footage 1,152 sqft
Price per Sqft $256
Subdivision Placid Bay Estates
MLS Listing ID VAWE2008510
Sold Date 07/16/25
Style Split Foyer
Bedrooms 3
Full Baths 2
HOA Y/N N
Abv Grd Liv Area 1,152
Year Built 2008
Annual Tax Amount $829
Tax Year 2021
Lot Size 0.300 Acres
Acres 0.3
Property Sub-Type Detached
Source BRIGHT
Property Description
**Charming Split Foyer Home in Placid Bay Estates**
Welcome to 303 Clearview Dr., a delightful three-bedroom, two-bath split foyer home situated in the tranquil water access community of Placid Bay Estates, Westmoreland County, Virginia. This inviting property is perfect for those seeking a peaceful retreat with convenient access to nature and recreational activities.
The home is fully fenced, providing privacy and security, and features a large, spacious shed for all your storage needs. Step onto the expansive back deck that leads out to an oversized backyard, ideal for outdoor gatherings or simply relaxing in the fresh air.
Placid Bay Estates is a charming lakefront community with no HOA, allowing for a relaxed lifestyle. Residents enjoy access to amenities such as the Placid Lake boat ramp, a fishing pier, and a community center, making it easy to embrace the outdoor lifestyle.
Conveniently located near Dahlgren Military Base, Fredericksburg, Virginia, and Southern Maryland, this home offers the perfect blend of seclusion and accessibility. Don't miss your chance to own this wonderful property in a vibrant community—schedule your showing today!
Location
State VA
County Westmoreland
Zoning R1
Rooms
Other Rooms Living Room, Kitchen, Laundry, Bathroom 1
Main Level Bedrooms 2
Interior
Interior Features Carpet, Ceiling Fan(s), Combination Kitchen/Dining, Entry Level Bedroom, Family Room Off Kitchen, Floor Plan - Traditional, Kitchen - Eat-In, Bathroom - Tub Shower, Walk-in Closet(s), Window Treatments
Hot Water Electric
Heating Heat Pump(s)
Cooling Central A/C
Flooring Carpet, Vinyl
Equipment Dishwasher, Dryer, Oven/Range - Electric, Range Hood, Refrigerator, Washer, Water Heater, Extra Refrigerator/Freezer
Furnishings No
Fireplace N
Appliance Dishwasher, Dryer, Oven/Range - Electric, Range Hood, Refrigerator, Washer, Water Heater, Extra Refrigerator/Freezer
Heat Source Electric
Laundry Lower Floor
Exterior
Exterior Feature Deck(s)
Parking Features Garage - Front Entry
Garage Spaces 1.0
Fence Wood
Utilities Available Cable TV Available, Electric Available, Phone Available, Sewer Available, Water Available
Water Access N
Accessibility None
Porch Deck(s)
Attached Garage 1
Total Parking Spaces 1
Garage Y
Building
Lot Description Backs to Trees
Story 2
Foundation Block, Slab
Sewer Public Sewer
Water Private/Community Water
Architectural Style Split Foyer
Level or Stories 2
Additional Building Above Grade, Below Grade
New Construction N
Schools
High Schools Washington And Lee
School District Westmoreland County Public Schools
Others
Senior Community No
Tax ID 10C 11 2 7
Ownership Fee Simple
SqFt Source Estimated
Acceptable Financing Conventional, FHA, USDA, VA, VHDA
Horse Property N
Listing Terms Conventional, FHA, USDA, VA, VHDA
Financing Conventional,FHA,USDA,VA,VHDA
Special Listing Condition Standard
Read Less
Want to know what your home might be worth? Contact us for a FREE valuation!

Our team is ready to help you sell your home for the highest possible price ASAP






