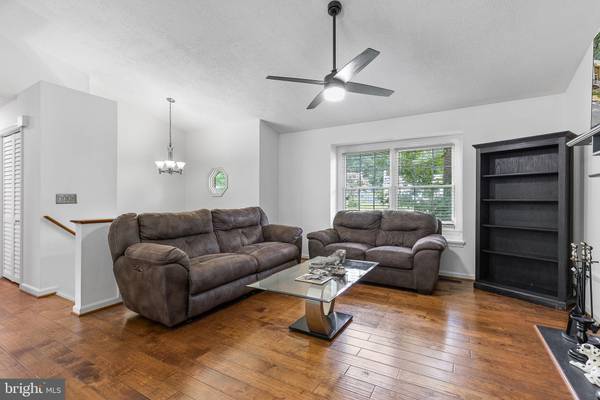10417 FOREST HILL CT Fredericksburg, VA 22408
3 Beds
2 Baths
1,747 SqFt
OPEN HOUSE
Sat Jul 26, 11:00am - 2:00pm
UPDATED:
Key Details
Property Type Single Family Home
Sub Type Detached
Listing Status Active
Purchase Type For Sale
Square Footage 1,747 sqft
Price per Sqft $228
Subdivision Forest Hill
MLS Listing ID VASP2035012
Style Split Foyer
Bedrooms 3
Full Baths 2
HOA Y/N N
Abv Grd Liv Area 1,042
Year Built 1994
Available Date 2025-07-26
Annual Tax Amount $1,106
Tax Year 2001
Lot Size 0.484 Acres
Acres 0.48
Property Sub-Type Detached
Source BRIGHT
Property Description
Location
State VA
County Spotsylvania
Zoning R1
Rooms
Other Rooms Living Room, Dining Room, Primary Bedroom, Bedroom 3, Kitchen, Basement, Study, Laundry, Other, Storage Room, Utility Room
Main Level Bedrooms 2
Interior
Interior Features Combination Dining/Living, Floor Plan - Open
Hot Water Electric
Heating Heat Pump(s)
Cooling Heat Pump(s)
Flooring Carpet, Luxury Vinyl Plank
Fireplaces Number 1
Fireplaces Type Equipment, Wood
Equipment Dishwasher, Exhaust Fan, Icemaker, Refrigerator, Stove, Washer, Dryer
Furnishings No
Fireplace Y
Appliance Dishwasher, Exhaust Fan, Icemaker, Refrigerator, Stove, Washer, Dryer
Heat Source Electric
Exterior
Exterior Feature Deck(s), Patio(s)
Fence Rear, Chain Link
Pool Above Ground
Water Access N
Roof Type Asphalt
Accessibility None
Porch Deck(s), Patio(s)
Garage N
Building
Story 2
Foundation Crawl Space
Sewer Public Sewer
Water Public
Architectural Style Split Foyer
Level or Stories 2
Additional Building Above Grade, Below Grade
Structure Type 2 Story Ceilings,Vaulted Ceilings
New Construction N
Schools
Elementary Schools Parkside
Middle Schools Thornburg
High Schools Massaponax
School District Spotsylvania County Public Schools
Others
Senior Community No
Tax ID 37E1-44-
Ownership Fee Simple
SqFt Source Estimated
Acceptable Financing Cash, Contract, Conventional, FHA, Negotiable, USDA, VA, VHDA
Listing Terms Cash, Contract, Conventional, FHA, Negotiable, USDA, VA, VHDA
Financing Cash,Contract,Conventional,FHA,Negotiable,USDA,VA,VHDA
Special Listing Condition Standard
Virtual Tour https://my.matterport.com/show/?m=YF51tziDzDL&brand=0&mls=1&






