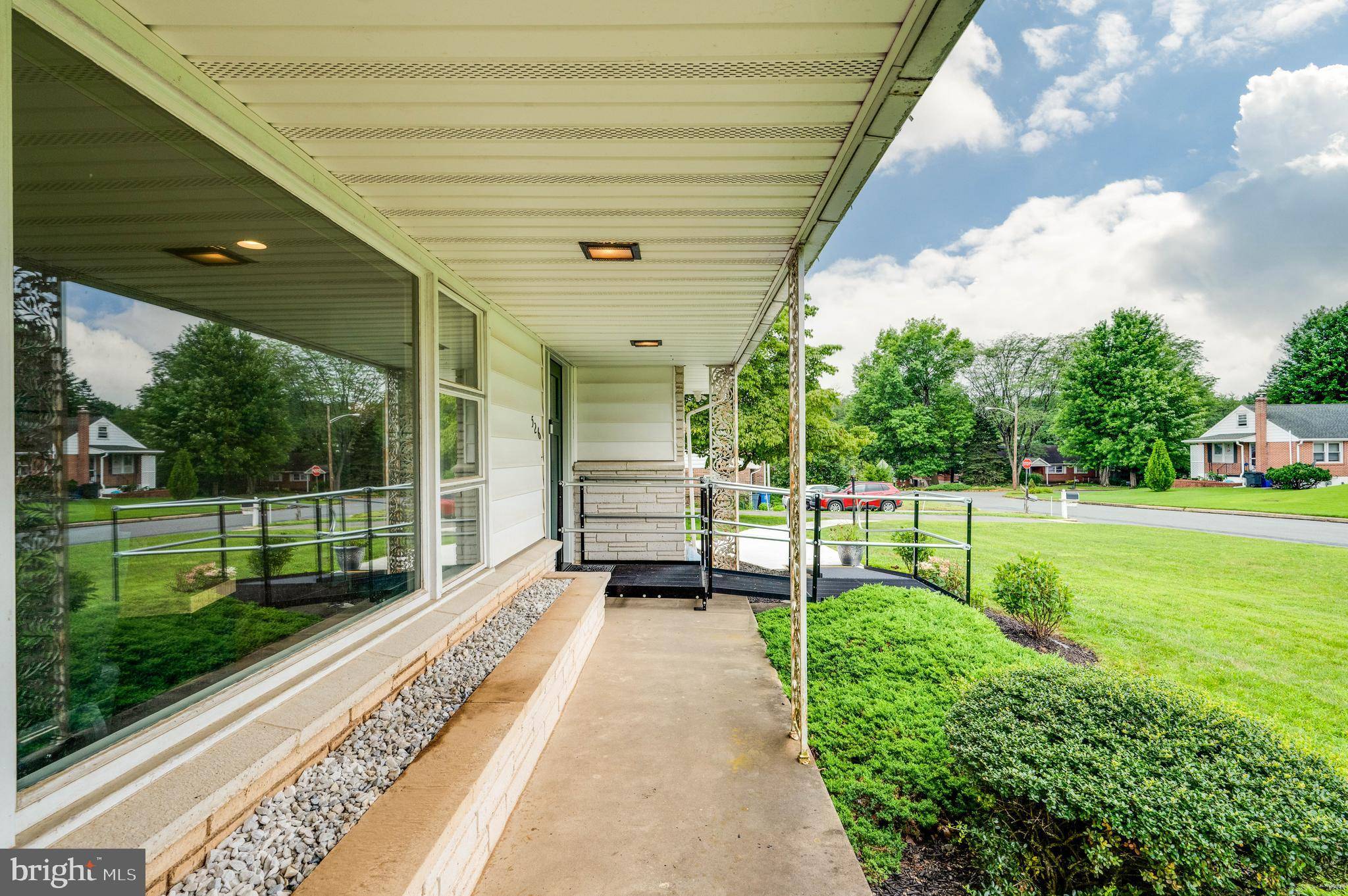526 FLORIDA AVE Reading, PA 19605
3 Beds
3 Baths
2,257 SqFt
UPDATED:
Key Details
Property Type Single Family Home
Sub Type Detached
Listing Status Active
Purchase Type For Sale
Square Footage 2,257 sqft
Price per Sqft $163
Subdivision Muhlenberg Park
MLS Listing ID PABK2059900
Style Ranch/Rambler
Bedrooms 3
Full Baths 2
Half Baths 1
HOA Y/N N
Abv Grd Liv Area 1,484
Year Built 1962
Annual Tax Amount $6,789
Tax Year 2024
Lot Size 0.780 Acres
Acres 0.78
Lot Dimensions 0.00 x 0.00
Property Sub-Type Detached
Source BRIGHT
Property Description
This 3 bedroom, 2.5 bath brick rancher sits on a roomy, level .78 acre lot at the end of a peaceful dead-end street in Muhlenberg School District.
Inside, you'll find a spacious living room with built-in shelves and hardwood floors that opens to a cherry kitchen with an eat – at island – perfect for casual meals or catching up over coffee. There is an adjoining area that can be used as additional dining.
Just off the kitchen, you'll find a convenient first floor laundry/mudroom with a half bath and access to the breezeway that leads to the oversized 2 car garage. The backyard is fenced and ready for fun with a covered patio and a new concrete area – great for cookouts or relaxing in the fresh air.
This home was recently updated for wheelchair accessibility with ramps, widened doorways, a remodeled ADA – Compliant bathroom, and an elevator for easy access to the lower level. Downstairs there's an updated family room with a cozy 3 sided brick fireplace, a full bathroom and plenty of storage space.
This versatile home blends comfort, functionality and outdoor enjoyment – all in a great location close to schools, shopping and highways.
Location
State PA
County Berks
Area Muhlenberg Twp (10266)
Zoning R2
Rooms
Other Rooms Living Room, Dining Room, Primary Bedroom, Bedroom 2, Bedroom 3, Kitchen, Foyer, Laundry, Screened Porch
Basement Full, Partially Finished
Main Level Bedrooms 3
Interior
Interior Features Attic, Bathroom - Walk-In Shower, Elevator, Kitchen - Island, Recessed Lighting
Hot Water Electric
Heating Baseboard - Hot Water
Cooling Central A/C
Flooring Hardwood, Tile/Brick, Vinyl, Ceramic Tile
Fireplaces Number 1
Fireplaces Type Brick, Wood
Inclusions Refrigerator, washer, dryer, basement refrigerator, ring camera, all in as is condition
Equipment Built-In Microwave, Dryer, Oven/Range - Electric, Refrigerator, Washer
Fireplace Y
Appliance Built-In Microwave, Dryer, Oven/Range - Electric, Refrigerator, Washer
Heat Source Oil
Laundry Main Floor
Exterior
Exterior Feature Patio(s)
Parking Features Garage - Side Entry, Garage Door Opener, Inside Access, Oversized, Other
Garage Spaces 2.0
Fence Chain Link, Fully, Rear
Water Access N
Roof Type Architectural Shingle
Accessibility Elevator, Grab Bars Mod, Mobility Improvements, Roll-in Shower, Roll-under Vanity, 32\"+ wide Doors, Ramp - Main Level
Porch Patio(s)
Attached Garage 2
Total Parking Spaces 2
Garage Y
Building
Story 1
Foundation Block
Sewer Public Sewer
Water Public
Architectural Style Ranch/Rambler
Level or Stories 1
Additional Building Above Grade, Below Grade
Structure Type Plaster Walls
New Construction N
Schools
School District Muhlenberg
Others
Senior Community No
Tax ID 66-5309-17-20-4489
Ownership Fee Simple
SqFt Source Assessor
Acceptable Financing Cash, Conventional, FHA, VA
Listing Terms Cash, Conventional, FHA, VA
Financing Cash,Conventional,FHA,VA
Special Listing Condition Standard






