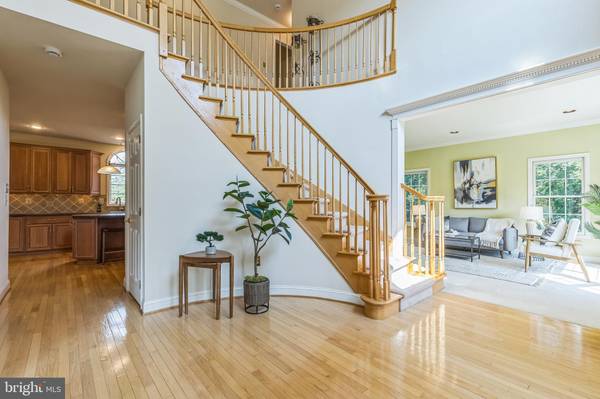1361 LANDIS DR North Wales, PA 19454
4 Beds
5 Baths
4,782 SqFt
OPEN HOUSE
Sun Jul 27, 1:00pm - 3:00pm
UPDATED:
Key Details
Property Type Single Family Home
Sub Type Detached
Listing Status Active
Purchase Type For Sale
Square Footage 4,782 sqft
Price per Sqft $205
Subdivision Ests At Glen Acres
MLS Listing ID PAMC2136270
Style Colonial
Bedrooms 4
Full Baths 4
Half Baths 1
HOA Y/N N
Abv Grd Liv Area 3,782
Year Built 1999
Available Date 2025-05-16
Annual Tax Amount $17,806
Tax Year 2025
Lot Size 0.922 Acres
Acres 0.92
Lot Dimensions 176.00 x 0.00
Property Sub-Type Detached
Source BRIGHT
Property Description
Welcome to your forever home in The Estates at Glen Acres. This beautifully maintained 4 bed 4.5 bath Colonial sits on nearly an acre with professional landscaping, a new roof (2023), upgraded James Hardie siding (2023), NO HOA fees and so much more—this home delivers exceptional value, privacy, and peace of mind. Step into a grand two-story foyer with sweeping oak staircase and hardwood floors, leading to a spacious, sunlit family room featuring floor-to-ceiling windows, custom built-ins, gas fireplace, and wet bar. Enjoy the freshly painted three-tier deck and EP Henry paver patio —your private outdoor oasis for year-round entertaining. The kitchen boasts a new double oven, dine-in island, large pantry, and breakfast nook with deck access. Upstairs, the primary suite impresses with vaulted ceiling, dual walk-in closets, and a spa bath; three additional bedrooms include an en-suite and Jack-and-Jill setup. The finished basement offers a wellness room, gym, game room with wet bar and fireplace, bonus office, another conveniently located full bathroom, and ample storage. Oversized 3-car garage, laundry, and plenty of flexible space complete this home. Friendly, walkable community minutes to parks, shopping, and major routes (309, 202, PA Turnpike)—easy access to Philadelphia, NYC, and beyond. —Schedule your private tour today and come see everything this home offers!
Location
State PA
County Montgomery
Area Horsham Twp (10636)
Zoning RESIDENTIAL
Rooms
Other Rooms Living Room, Dining Room, Primary Bedroom, Bedroom 2, Bedroom 3, Bedroom 4, Kitchen, Game Room, Family Room, Foyer, Breakfast Room, Exercise Room, Laundry, Office, Storage Room, Utility Room, Bonus Room
Basement Fully Finished, Interior Access, Sump Pump, Windows, Shelving, Poured Concrete, Heated
Interior
Interior Features Additional Stairway, Attic, Wet/Dry Bar, Bathroom - Soaking Tub, Bathroom - Walk-In Shower, Breakfast Area, Built-Ins, Cedar Closet(s), Ceiling Fan(s), Crown Moldings, Curved Staircase, Family Room Off Kitchen, Formal/Separate Dining Room, Kitchen - Eat-In, Kitchen - Island, Primary Bath(s), Recessed Lighting, Skylight(s), Walk-in Closet(s), Wood Floors
Hot Water Natural Gas
Heating Forced Air
Cooling Central A/C
Fireplaces Number 2
Fireplaces Type Gas/Propane
Inclusions Washer/Dryer, Kitchen Refrigerator, Fitness Equipment, some free-weights, Wine Fridge in bar area - all in "as is" condition-no monetary value.
Equipment Dishwasher, Disposal, Built-In Range, Dryer, Oven - Double, Oven - Self Cleaning, Oven - Wall, Oven/Range - Gas, Refrigerator, Washer, Dryer - Front Loading
Fireplace Y
Window Features Bay/Bow,Double Hung,Skylights
Appliance Dishwasher, Disposal, Built-In Range, Dryer, Oven - Double, Oven - Self Cleaning, Oven - Wall, Oven/Range - Gas, Refrigerator, Washer, Dryer - Front Loading
Heat Source Natural Gas
Laundry Main Floor
Exterior
Parking Features Garage Door Opener, Inside Access
Garage Spaces 11.0
Fence Split Rail
Water Access N
View Garden/Lawn, Trees/Woods
Accessibility None
Attached Garage 3
Total Parking Spaces 11
Garage Y
Building
Story 2
Foundation Concrete Perimeter
Sewer Public Sewer
Water Public
Architectural Style Colonial
Level or Stories 2
Additional Building Above Grade, Below Grade
New Construction N
Schools
Elementary Schools Simmons
Middle Schools Keith Valley
High Schools Hatboro-Horsham Senior
School District Hatboro-Horsham
Others
HOA Fee Include None
Senior Community No
Tax ID 36-00-06173-658
Ownership Fee Simple
SqFt Source Assessor
Acceptable Financing Cash, Conventional, FHA
Listing Terms Cash, Conventional, FHA
Financing Cash,Conventional,FHA
Special Listing Condition Standard
Virtual Tour https://mls.homejab.com/property/1361-landis-dr-north-wales-pa-19454-usa-1






